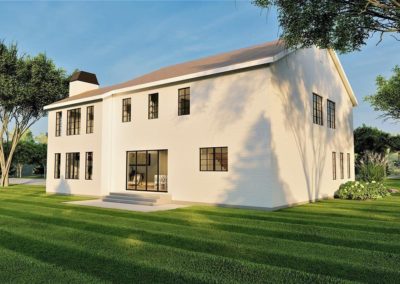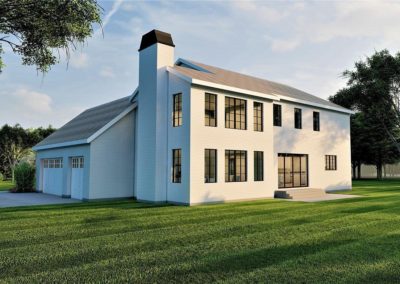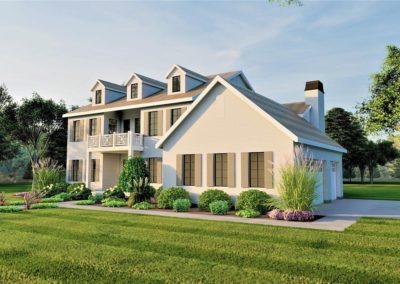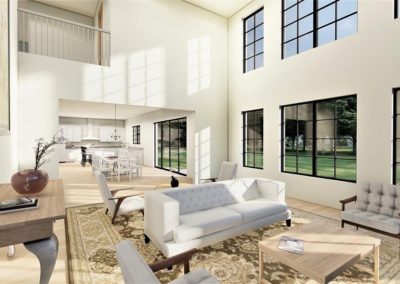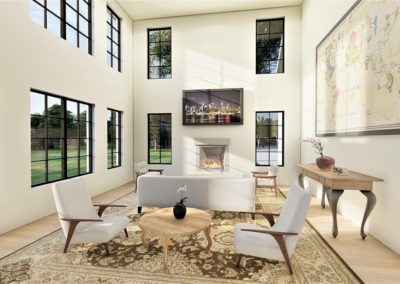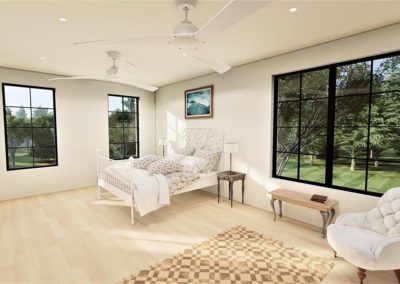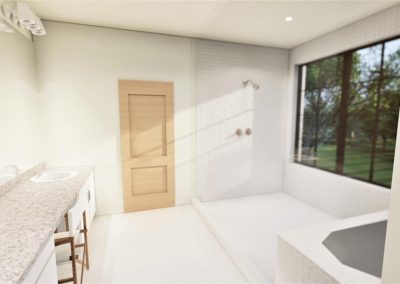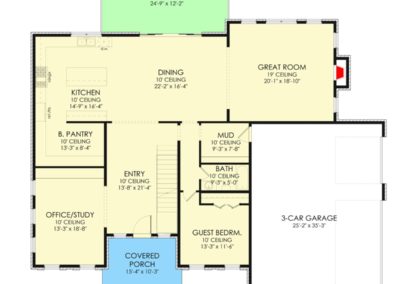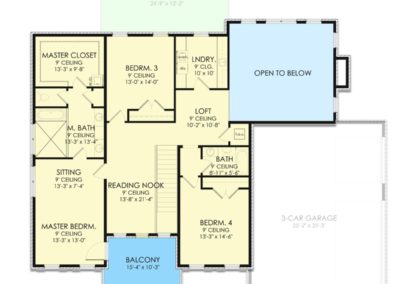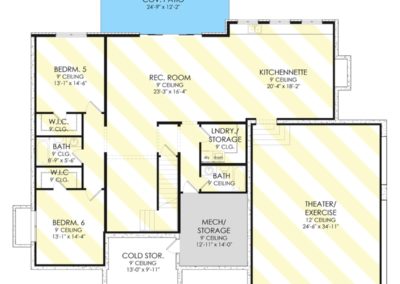Status: To Be Built
Price: TBD
Bedroom: 4, 5, or 6
Bathroom: 3, 4, or 5
Garage Spaces: 2 or 3
Total Finished Sq. Ft.: 4012
DETAILS
This 2-story, colonial-style house plan offers a covered porch in the front and patio in the rear, with dormers that help this house stand out.
This home is decorated in brick and shutters on the larger windows. Wood beams surround the covered porch and railing on the balcony.
Step in off the covered porch and you find yourself in the entry, that leads to the dining room, kitchen and great room. The great room has vaulted ceiling, fireplace, and series of windows to the backyard. An open concept design, the kitchen and dining rooms each have views of the fireplace in the great room. The kitchen has a modest island and a butler’s pantry.
There is a flex room off the entry which would make a great home office or a study. Upstairs, you’ll find the master bedroom with accompanying sitting area, bathroom and walk-in closet, standing shower and double vanities.
Upstairs, you are greeted a loft overlooking the great room. Two more bedrooms are upstairs along with a laundry room and reading nook.
This home offers basement expansion (2,695 square feet when finished as shown) with a theater or exercise room, kitchenette, recreation room, 2 more bedrooms with walk-in closets, another laundry room, and plenty of storage.
GALLERY
Choose a General Contractor with Over 50 Years of Experience
Ready to reimagine your home or office?
Reach out now to schedule remodeling, home addition, or custom construction services.



