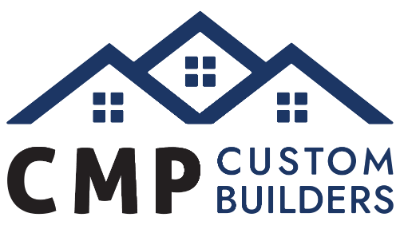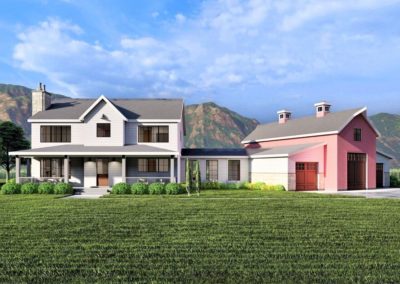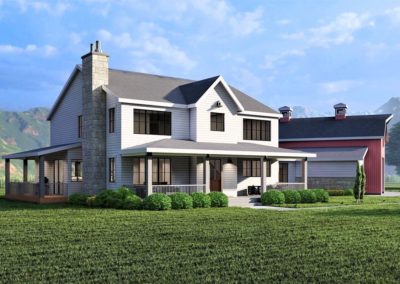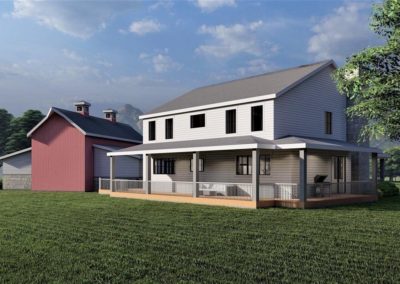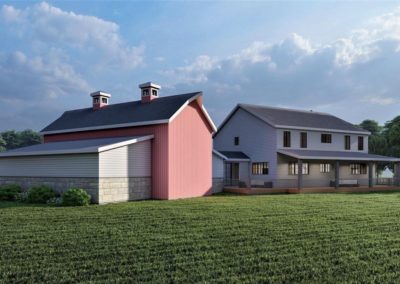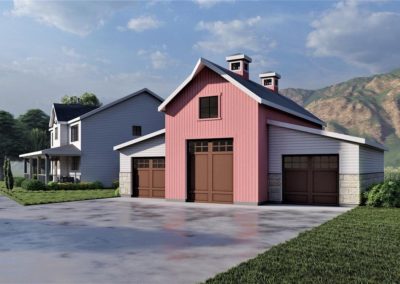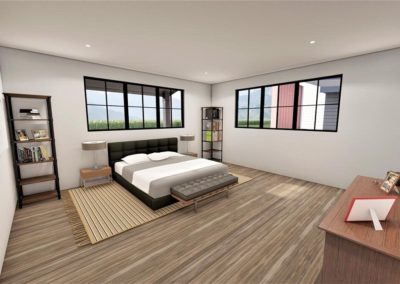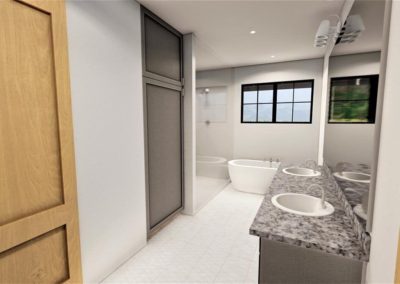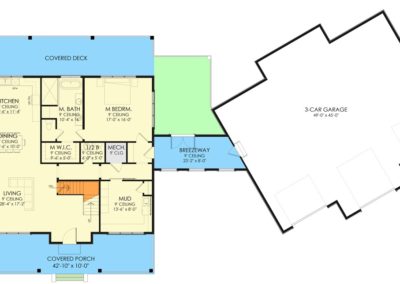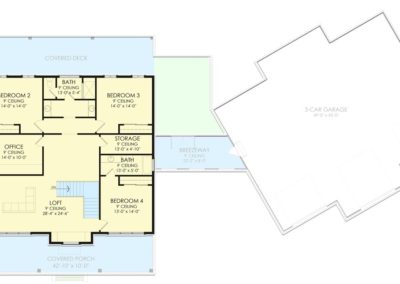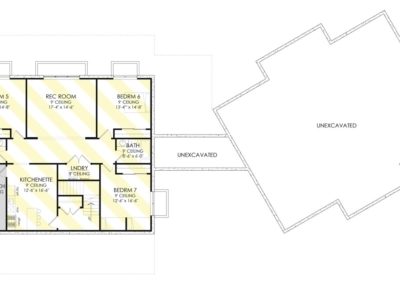Status: To Be Built
Price: TBD
Bedroom: 4, 5, 6, or 7
Bathroom: 3.5, 4.5, or 5.5
Garage Spaces: 3
Total Finished Sq. Ft.: 3648
DETAILS
This 2-story farmhouse-style house plan offers covered porch in the front and a covered deck in the rear. Horizontal siding, board and batten siding and stone give the home great curb appeal.
Connected to the home is a 3-car garage, styled after the classic red barn style. House either 3 cars or a combination of an RV with 2 cars.
Upon entering, you’ll be welcomed to the living room with fireplace and open floor layout to the dinning room and kitchen.
The kitchen has a large island with casual seating and is open to the dining room which has access to the covered deck through a set of double doors.
Further into the home, you’ll find the master bedroom, with it’s accompanying bathroom and walk-in closet, with standing shower, double vanities, and full-size tub.
Upstairs, you are met by the loft that leads to the 3 bedrooms and office.
This home offers basement expansion (when finished as shown, you get an additional 1,547 square feet of heated living area) with a recreation room, kitchenette, 3 more bedrooms, and plenty of storage space.
GALLERY
Choose a General Contractor with Over 50 Years of Experience
Ready to reimagine your home or office?
Reach out now to schedule remodeling, home addition, or custom construction services.
